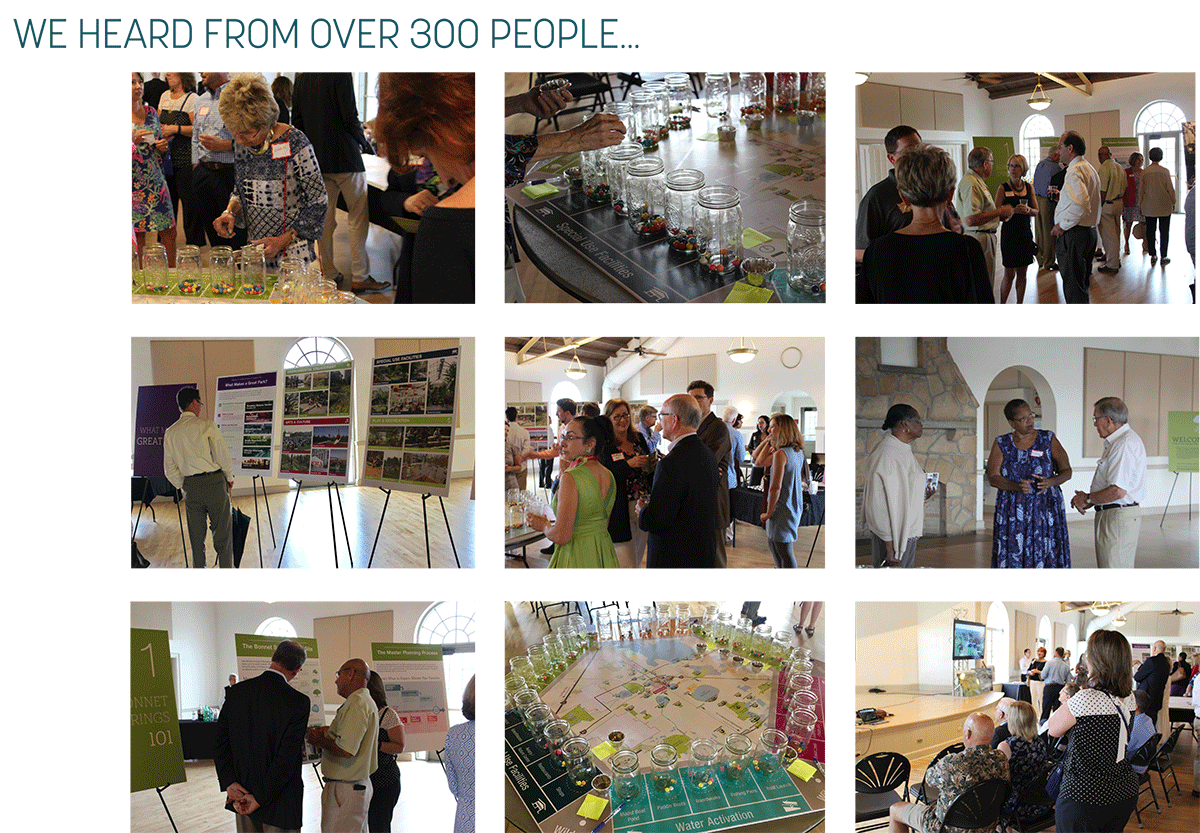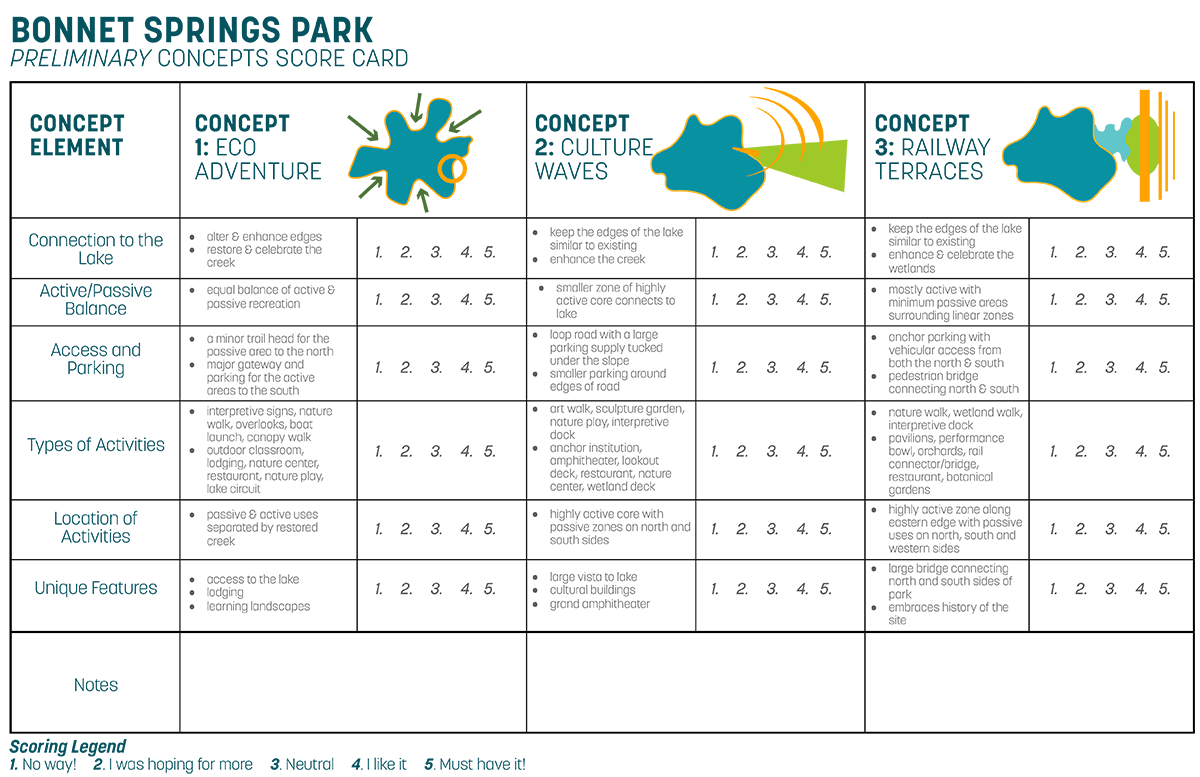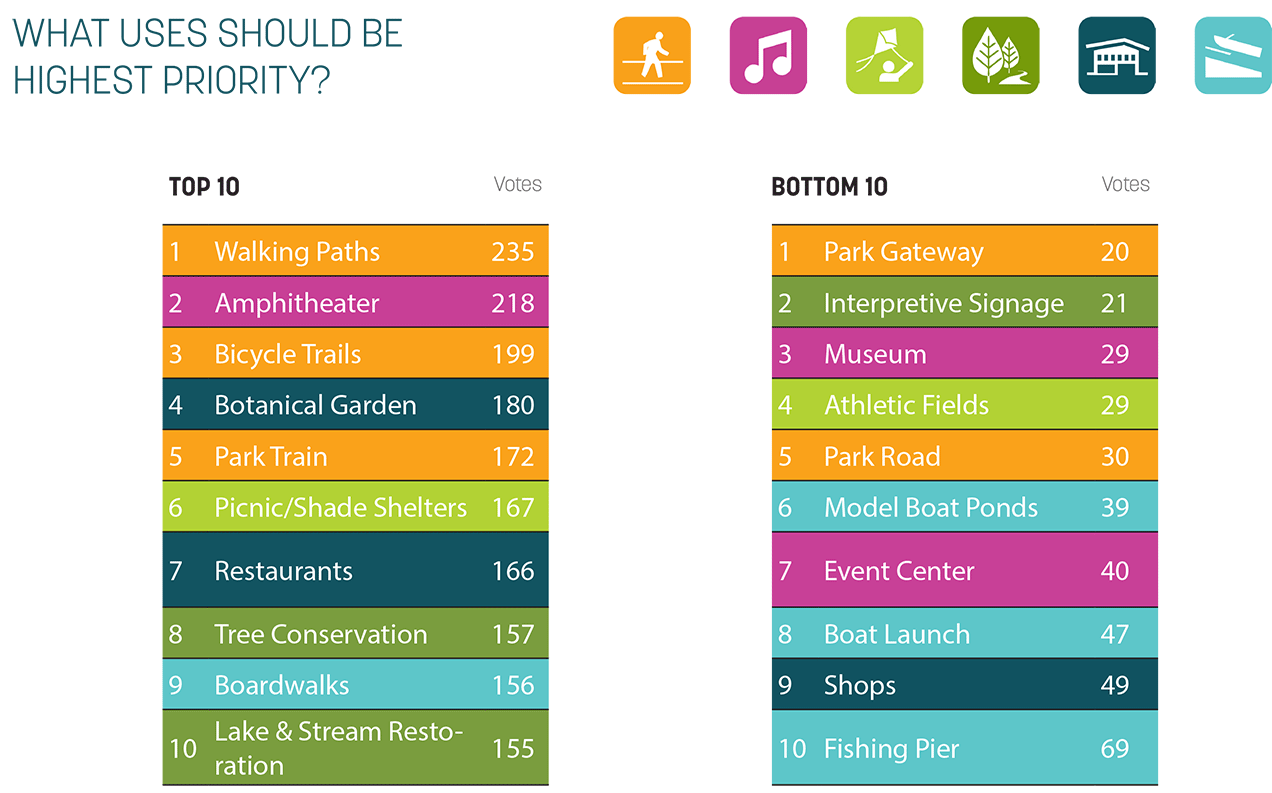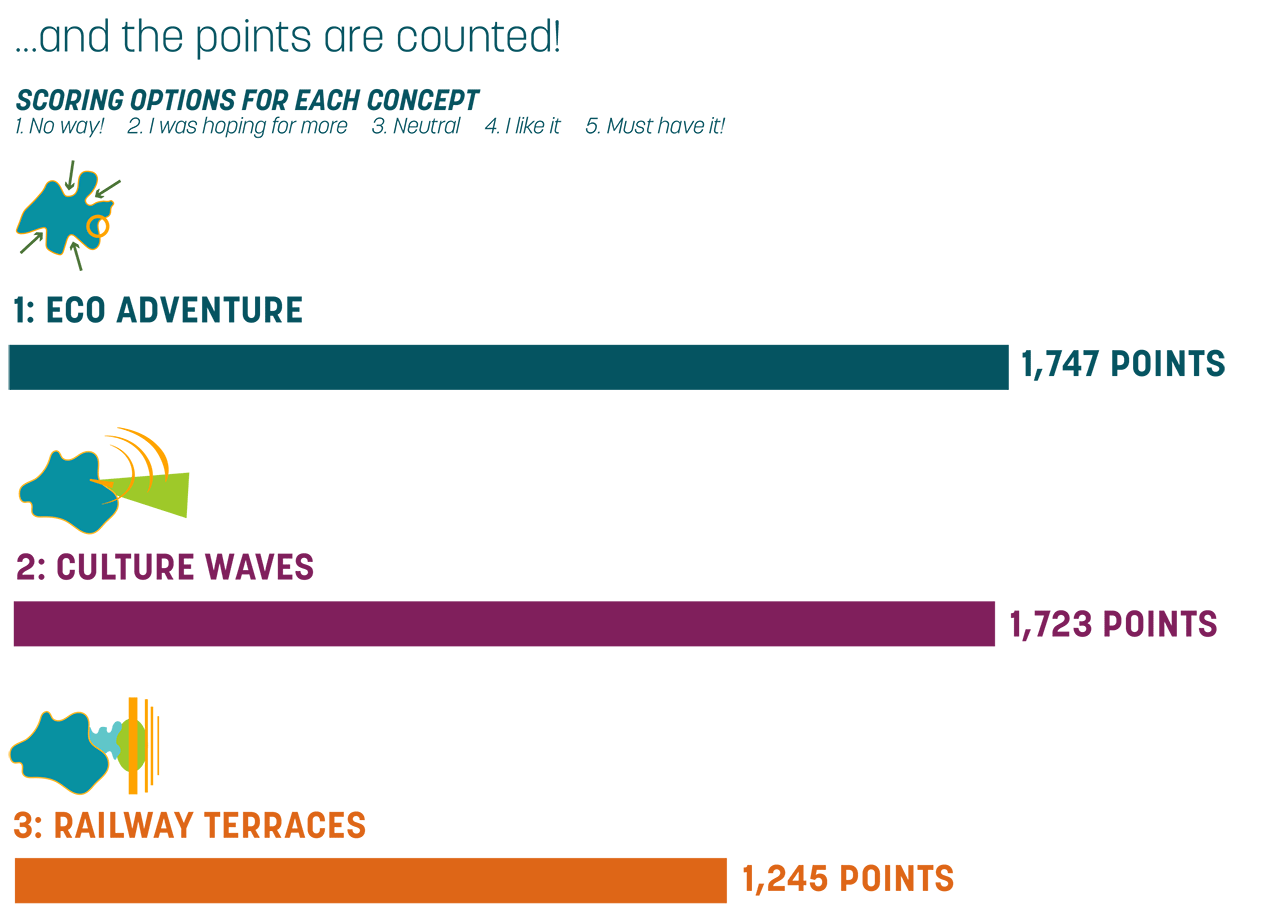
Bonnet Springs Park
The vision for the Bonnet Springs Park master plan centers on transforming the existing post-industrial site into an ecological gem and cultural destination for the local community and entire region. The existing site was heavily influenced by its past land use as farmland, citrus groves, and a bustling Florida rail hub. This rich history of labor and industry imparted significant cultural value but wreaked havoc on the native ecosystems. The verdant character of the site is highly cherished and includes a forested bayhead swamp, sand-seep spring, 300-year-old heritage live oak groves, endangered gopher tortoises, and a lake filled with native water lilies.
The master plan team worked closely with the local community to build a collective vision centered on shared cultural and ecological values. We garnered feedback through interactive games, workshops, interviews, and having hundreds of conversations with community members over the course of a year.
The proposed concept design is a constellation of gardens and cultural institutions connected by a multi-modal 2-mile park loop trail. Dozens of smaller trails and green spaces also weave throughout the park. A heritage orange grove, flexible central green for music and sports, a nature playground, lagoon, and a botanic garden make up the primary gardens. The buildings are programmed as a children’s museum, nature center, wedding/event rental venue, and a welcome center with food and beverage service and gallery space. Work completed while at Sasaki.
Due to the site’s complexity, the master plan mapped out not only program and design recommendations, but contaminated soil remediation, ecological restoration, and navigating complex pedestrian and vehicular connections into the site. Two roughly 50-foot hills were seamlessly integrated into the design for stockpiling and capping soil contamination from the former railyard. Native restoration plantings formed the basis of our approach to planting design in order to rebuild healthy soil, reforest the upland site, provide habitat, shade, and add to the verdant quality of the park.
Construction documentation and detail design for 200-acre public park with botanic gardens, nature playground, wetlands, sculpture garden, event lawn, and more. The entire park embraces native Florida planting design, aims to increase pollinator habitat, and cleans stormwater through a series of wetland ponds. Work completed while at Sasaki.




















The vision for the Bonnet Springs Park master plan centers on transforming the existing post-industrial site into an ecological gem and cultural destination for the local community and entire region. The existing site was heavily influenced by its past land use as farmland, citrus groves, and a bustling Florida rail hub. This rich history of labor and industry imparted significant cultural value but wreaked havoc on the native ecosystems. The verdant character of the site is highly cherished and includes a forested bayhead swamp, sand-seep spring, 300-year-old heritage live oak groves, endangered gopher tortoises, and a lake filled with native water lilies.
The master plan team worked closely with the local community to build a collective vision centered on shared cultural and ecological values. We garnered feedback through interactive games, workshops, interviews, and having hundreds of conversations with community members over the course of a year. The proposed concept design is a constellation of gardens and cultural institutions connected by a multi-modal 2-mile park loop trail. Dozens of smaller trails and green spaces also weave throughout the park. A heritage orange grove, flexible central green for music and sports, a nature playground, lagoon, and a botanic garden make up the primary gardens. The buildings are programmed as a children’s museum, nature center, wedding/event rental venue, and a welcome center with food and beverage service and gallery space. Work completed while at Sasaki.
Due to the site’s complexity, the master plan mapped out not only program and design recommendations, but contaminated soil remediation, ecological restoration, and navigating complex pedestrian and vehicular connections into the site. Two roughly 50-foot hills were seamlessly integrated into the design for stockpiling and capping soil contamination from the former railyard. Native restoration plantings formed the basis of our approach to planting design in order to rebuild healthy soil, reforest the upland site, provide habitat, shade, and add to the verdant quality of the park.
Construction documentation and detail design for 200-acre public park with botanic gardens, nature playground, wetlands, sculpture garden, event lawn, and more. The entire park embraces native Florida planting design, aims to increase pollinator habitat, and cleans stormwater through a series of wetland ponds. Work completed while at Sasaki.
